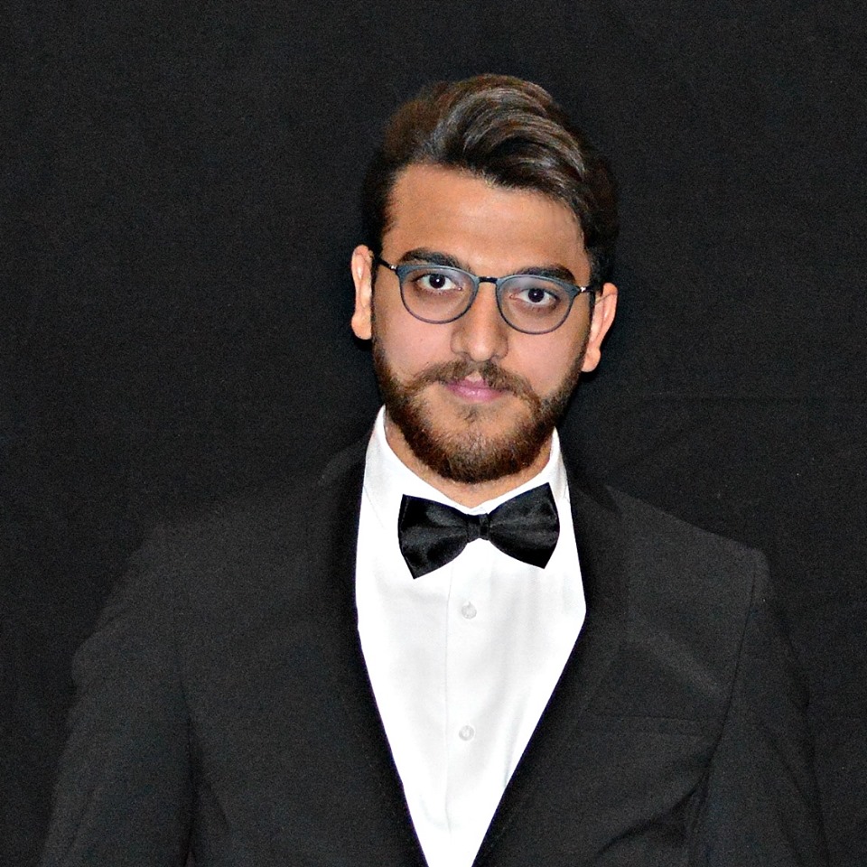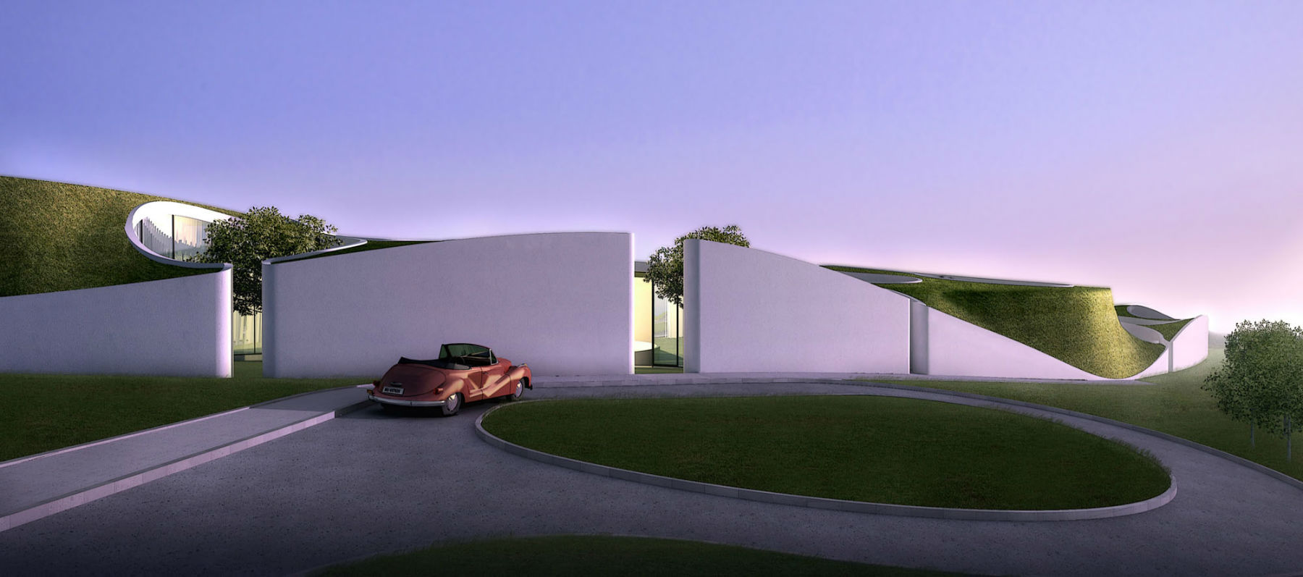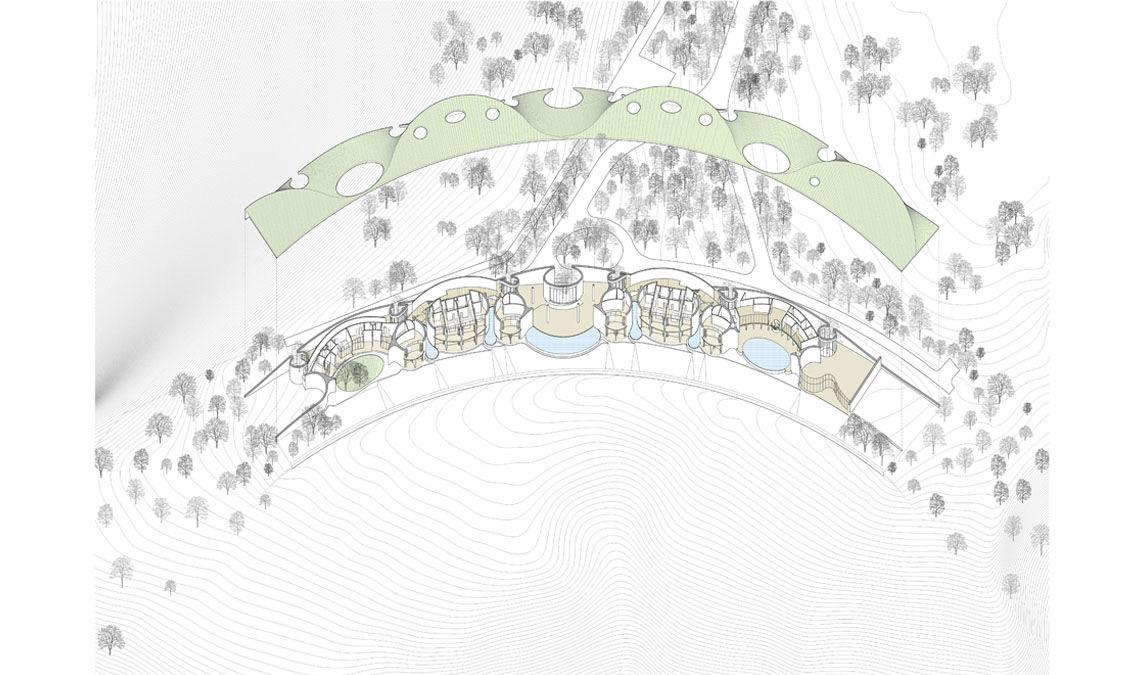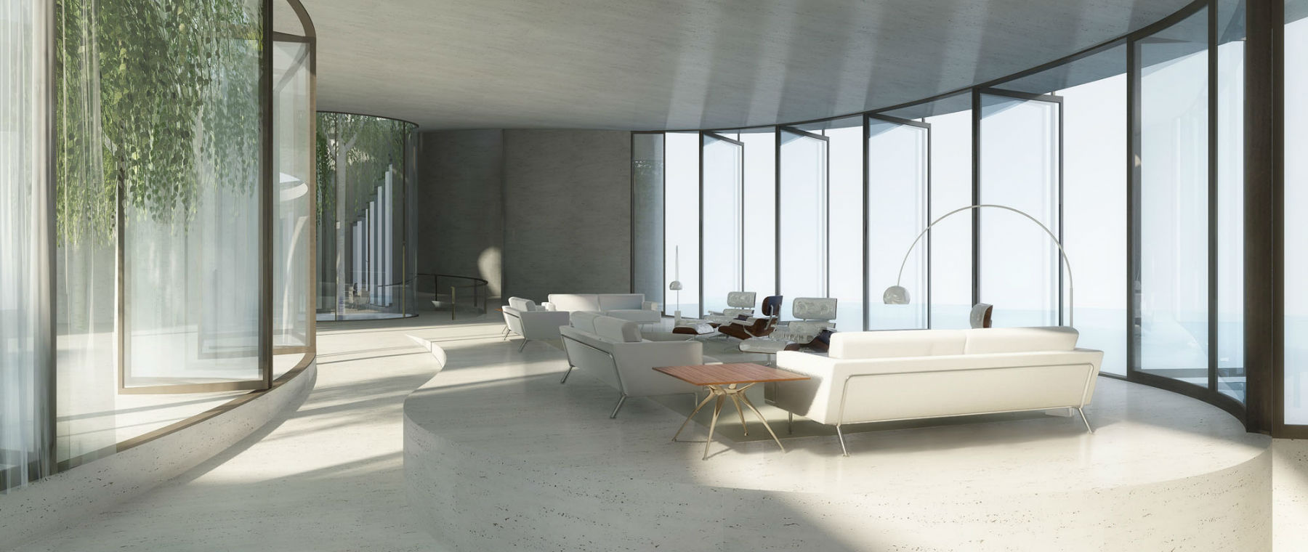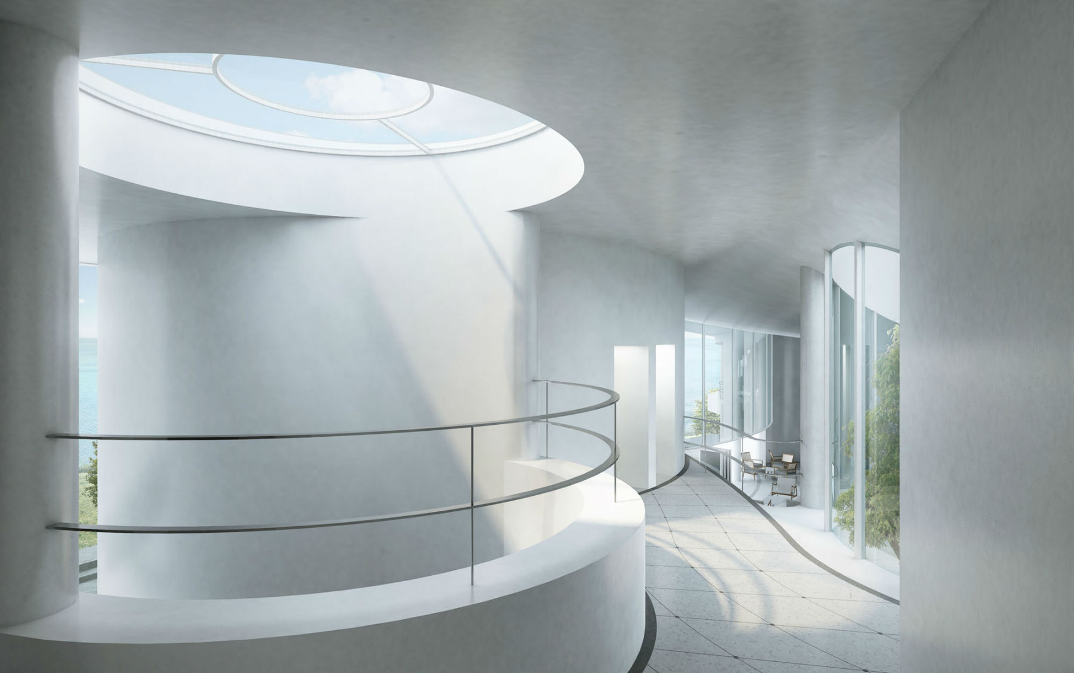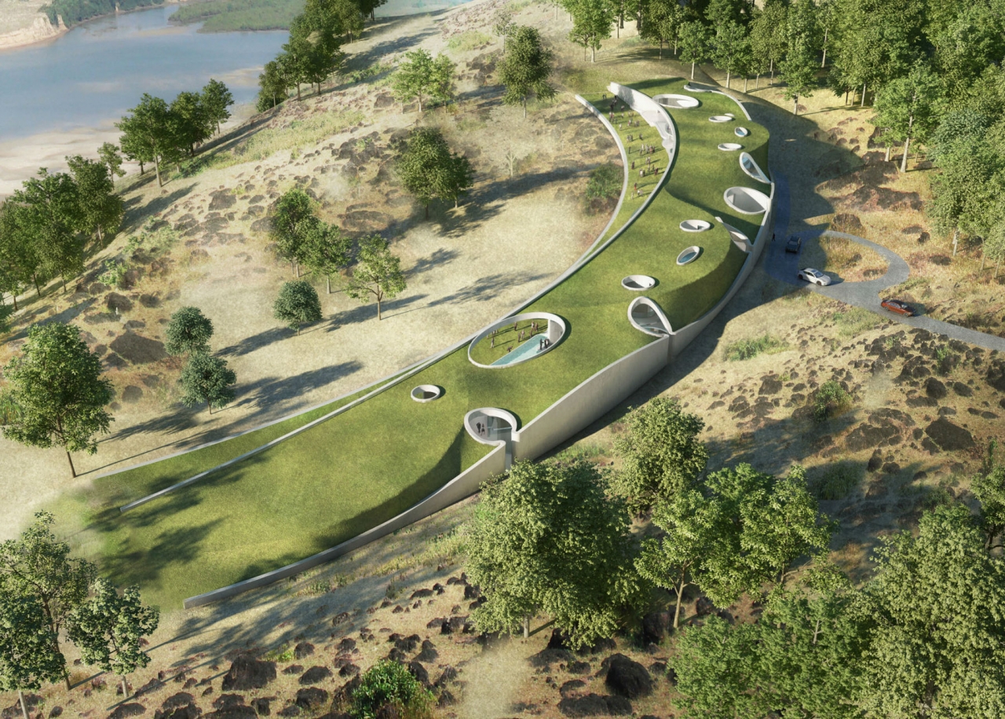Aarvli Resort - Serie Architects
Aarvli Resort
Aarvli Resort is situated close to Goa on the Konkan coast, part of the western coastline of India. Featuring rugged hills and a dramatic coastal views this region is designated an area of outstanding natural beauty. Located at the top of a steep cliff the site overlooks the Arabian Sea to the west and the Mochemad Khadi estuary to the north with verdant hills to the east and south. The drama and sensitivity of this topography demanded an architecture that was on the one hand unobtrusive and environmentally sensitive and on the other hand capable of exploiting the surrounding views.
The project draws inspiration from the famous forts of Maharashtra. A typical fort is based on a system of massive ramparts that closely follow the contours of its mountain-side setting. Points of occupation were created by thickening the structure to create circular defensive bastions. The resulting architecture has a compelling curvilinear plan that is both easily extendible and in harmony with its natural context. Moreover, the form of the fort is inherently suited to observing the surrounding area.
The plan of the resort is similarly arrayed along the contours of the site. A curvilinear circulation spine is used to delineate a series of public and private spaces. This wavelike plan also allows a sequence of punctuated circular openings that bring light into the building and allow the use of greenery and pools of water. Circular courtyards are used as shaded dining and recreation areas and sea-facing swimming pools allow panoramic views.
This organizational strategy is reflected in the design of the undulating roofscape. The intention here is for architectural consistency and environmental responsibility. Along the sea-facing elevation the roof sails over the facade providing shade for the areas below. The roof is planted with grasses which reduce solar gain, provide better insulation, and help merge the building into its context.
The use of an innovative plan allows the creation of a building that is highly respectful of its sensitive natural context but that also enjoys distinct spatial qualities that will make it a premium destination in the region.
Courtesy of Serie Architects
Project Info
Architects: Serie Architects
Location: Goa, India
Client: Fomento Resorts
Status: On site, Completion 2016
Area: 9,000 sqm
Design Team: Chris Lee, Kapil Gupta, Martin Jameson, Bolam Lee, Patrick Usborne, Santosh Thorat, Renu Gupta, Suril Patel, Amit Arya, Pranav Chahande, Robin Chhabra, Priyanka Karpe, Deepti Kandke, Supriya Krishnan, Harish Ramakrishnan, Kalpesh Mahajan, Neha Momaya
Physical Model: Sakiko Goto, Hyunwoo Chung, Huida Xia
Contractor: Shapoorji Pallonji & Co. Ltd
Structural Engineering: JW Consultants LLP
MEP Engineering: S.N.Joshi Consultants PVT. LTD.
Year: 2016
Type: Hotel
