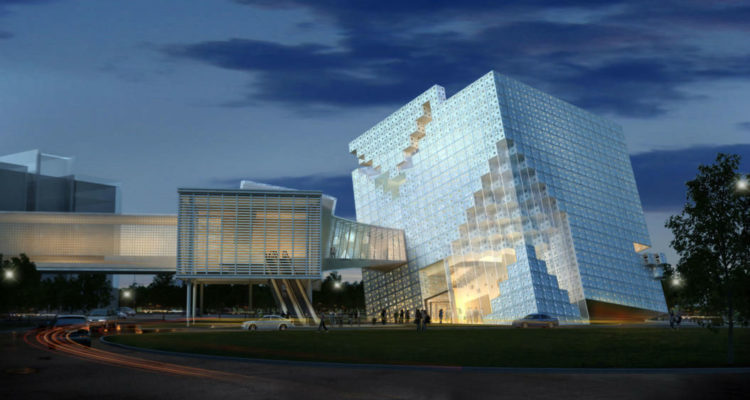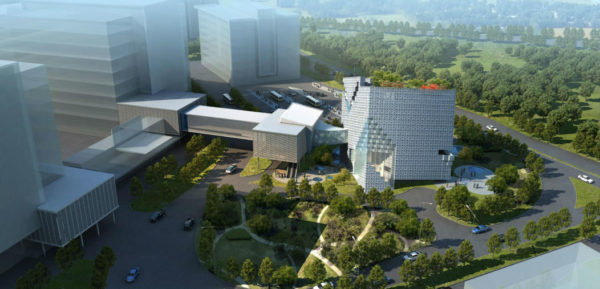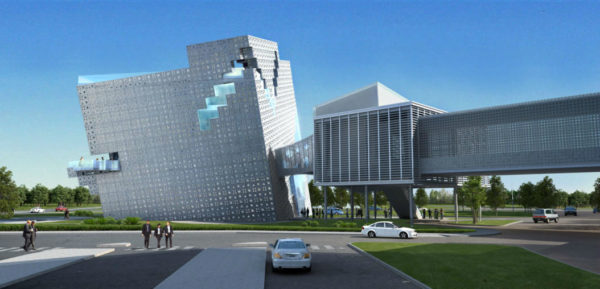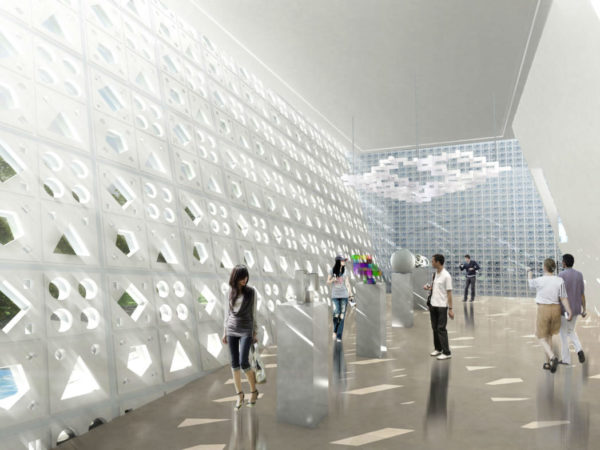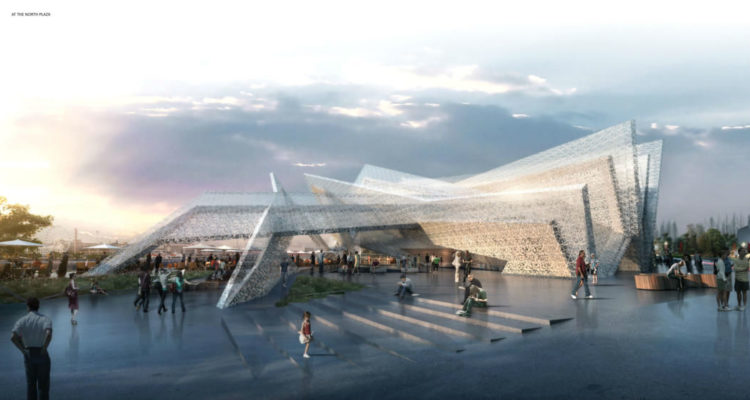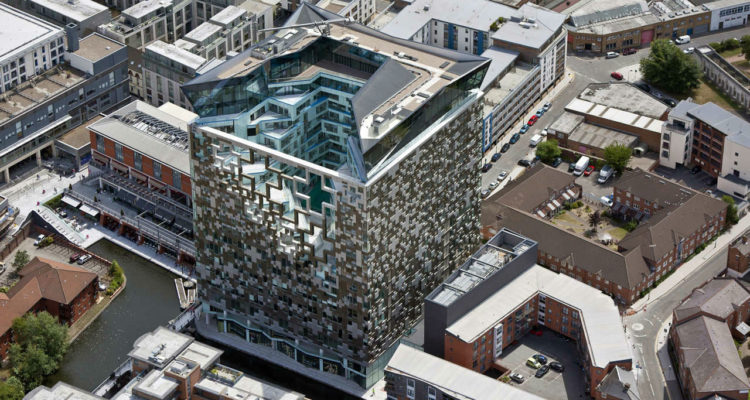Cube Biomatric
As per design requirements of the Phase 3D design ideas which are to create an innovative iconic architecture, generate ingenious and sustainable low carbon design, and design the building which unifies the Park’s development in harmony with other buildings in the Park, a big challenge is to reveal the gateway of Hong Kong Science Park. The Park is the place where the science and its technology has been studied and developed in Hong Kong. The Ideal symbolism of the Park is required to have its new introduction among other building design forms. For this creation of the new icon, our initiation to design is crossed over to the idea of math, geometry, or even comprehensive symbols to create a physical mass. Then, our design idea has been narrowed down into a form that will mingle those symbols as well as the design requirements. So, we introduce the ‘CUBE’, as the new icon.
The “Cube” has been evolved in a design process. It is transformed from its own form to another. In order to follow one of the required design elements, the form is oriented toward sun angles to maximize the absorption of the solar energy. The Sun will be utilized to generate electric power through the installed photovoltaic panels on the tilted roof area. So, the entire electric consumption of the building will be covered through this system except for retail and coffee area at level 1. The energy will be gathered to the battery installed at level 4 and level 5, and it will be closely connected to the Photovoltaic Panels installed on the same levels.
In addition, inclined facade walls represent sustainable ideas of the material uses. It uses dual layered composite panels. The wall unit is combined with a light weight precast composite panel at exterior, MDF panels at the interior, and low-E dual glass in-between. It will limit the sun lights during day time and minimize heat transmittance to the interior space. Furthermore, exterior walls are transformed by its functional requirement for the use of rooms providing balconies and glass openings, and air ventilation openings at building the core. Thus, the “Cube” is connected to another cube (Cube Annex). This is a transitional form to link the bridge podium (existing building design form) to the main ‘Cube’. This linkage not only amplifies the dynamic form of the Cube but maintains the existing building design in harmony with the new icon as well.
We believe not in a dramatic way but practical that the simple form of the cube will represent the Science Park to be the new icon especially for it transforms into the developed shape to function as mixed-use office tower so as for the ideas of the iconic and sustainable building for Hong Kong Science Park.
Courtesy of TheeAe LTD
Project Info
Architects: TheeAe LTD
Location: Hong Kong
Site Area: 6,823 sqm
Total Building Area: 3,140 sqm
Floors: Level 1 to Level 5 & Roof Garden
Height: 31 m
Type: Cultural Center





