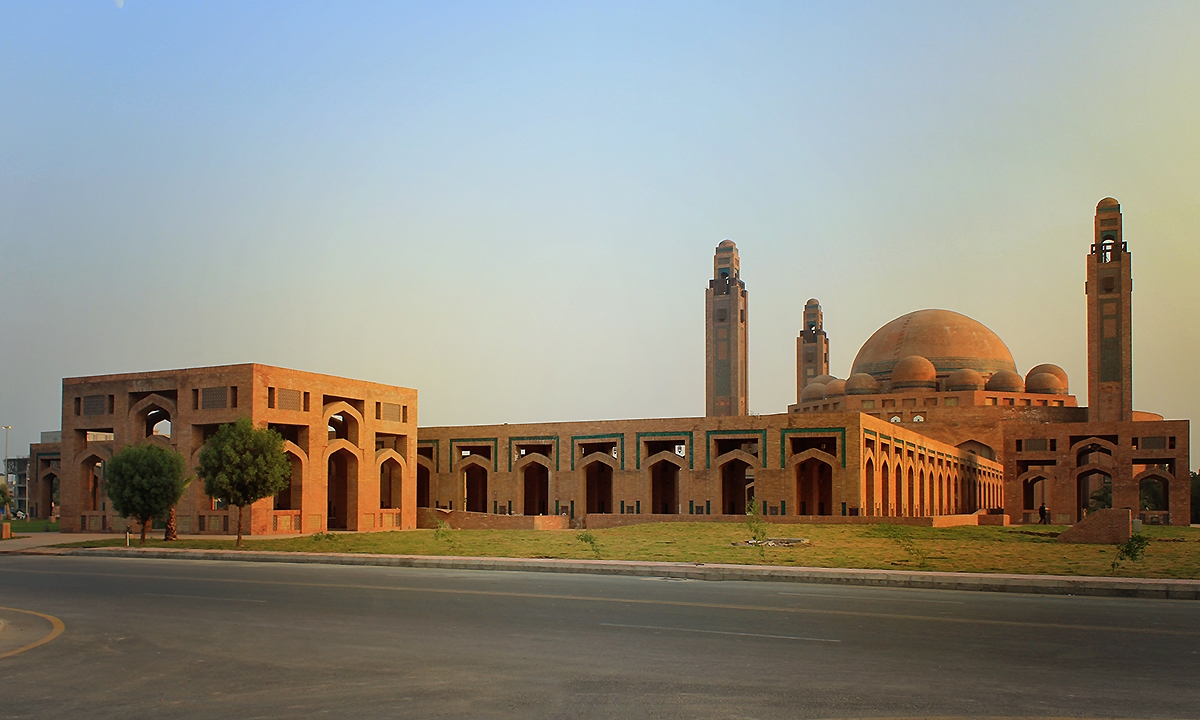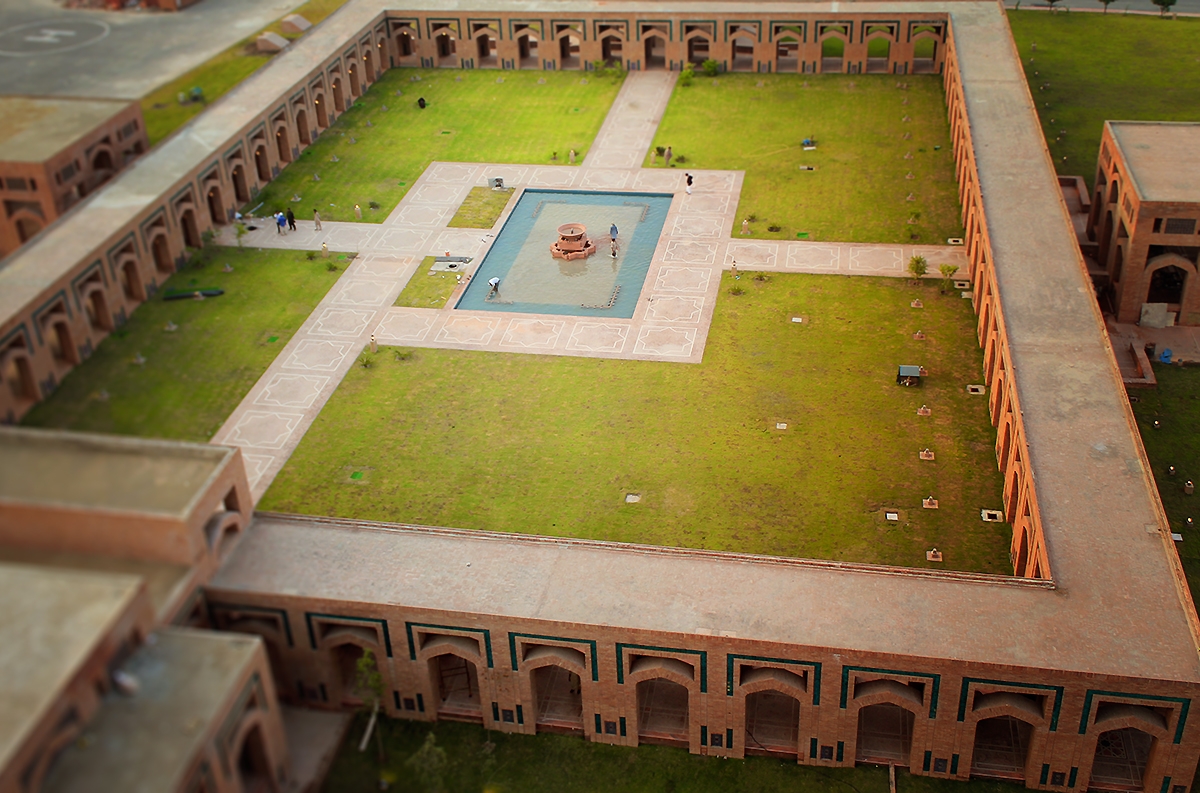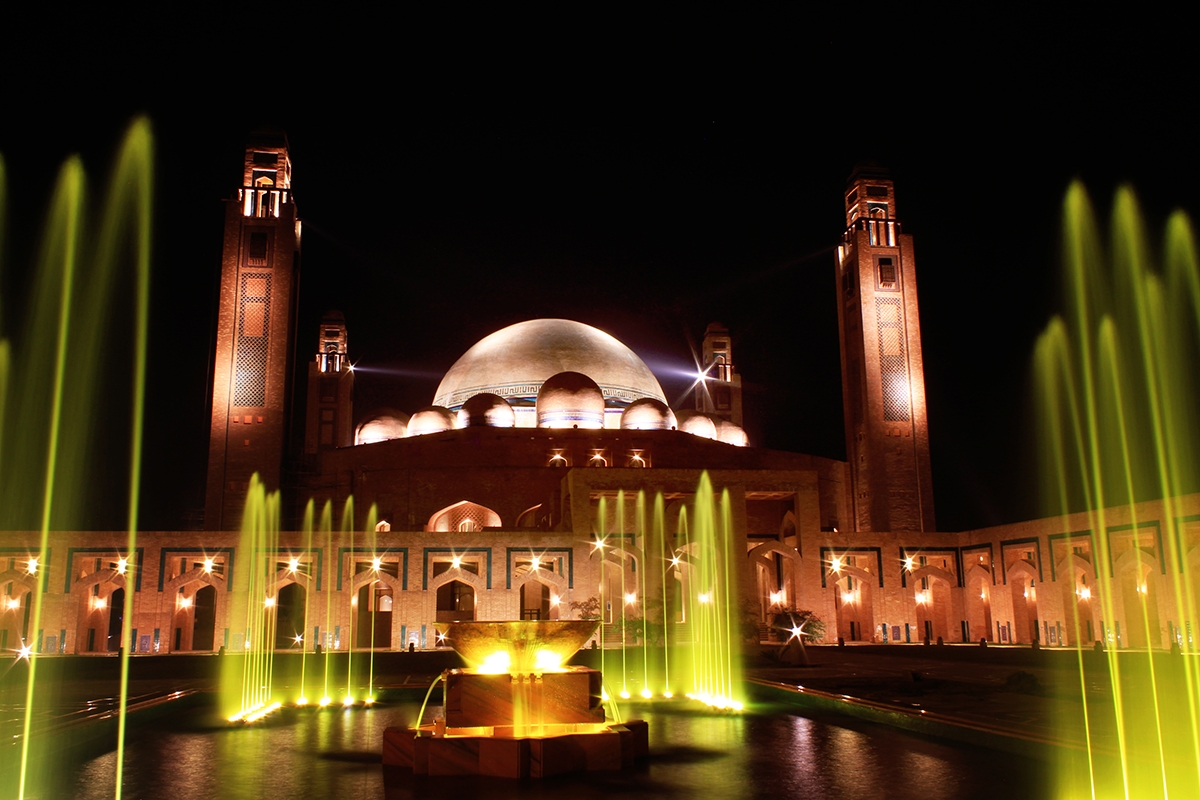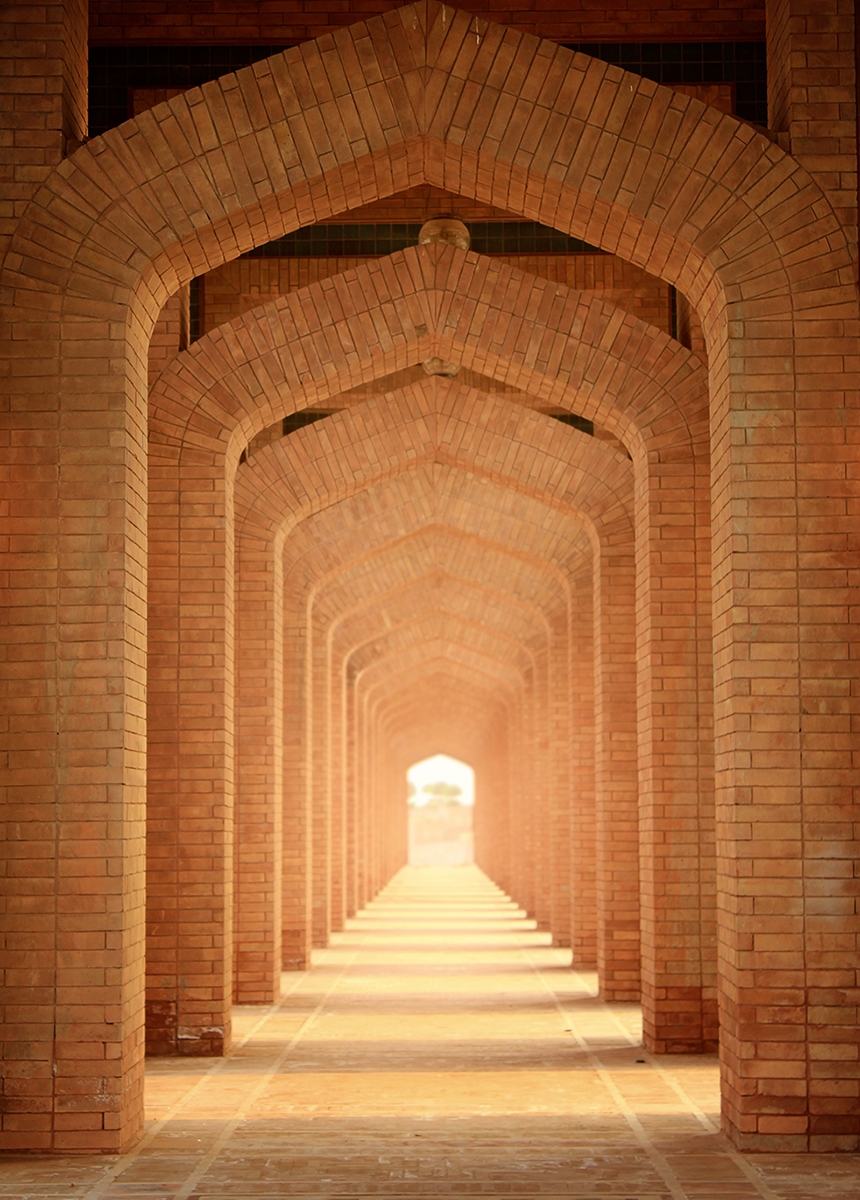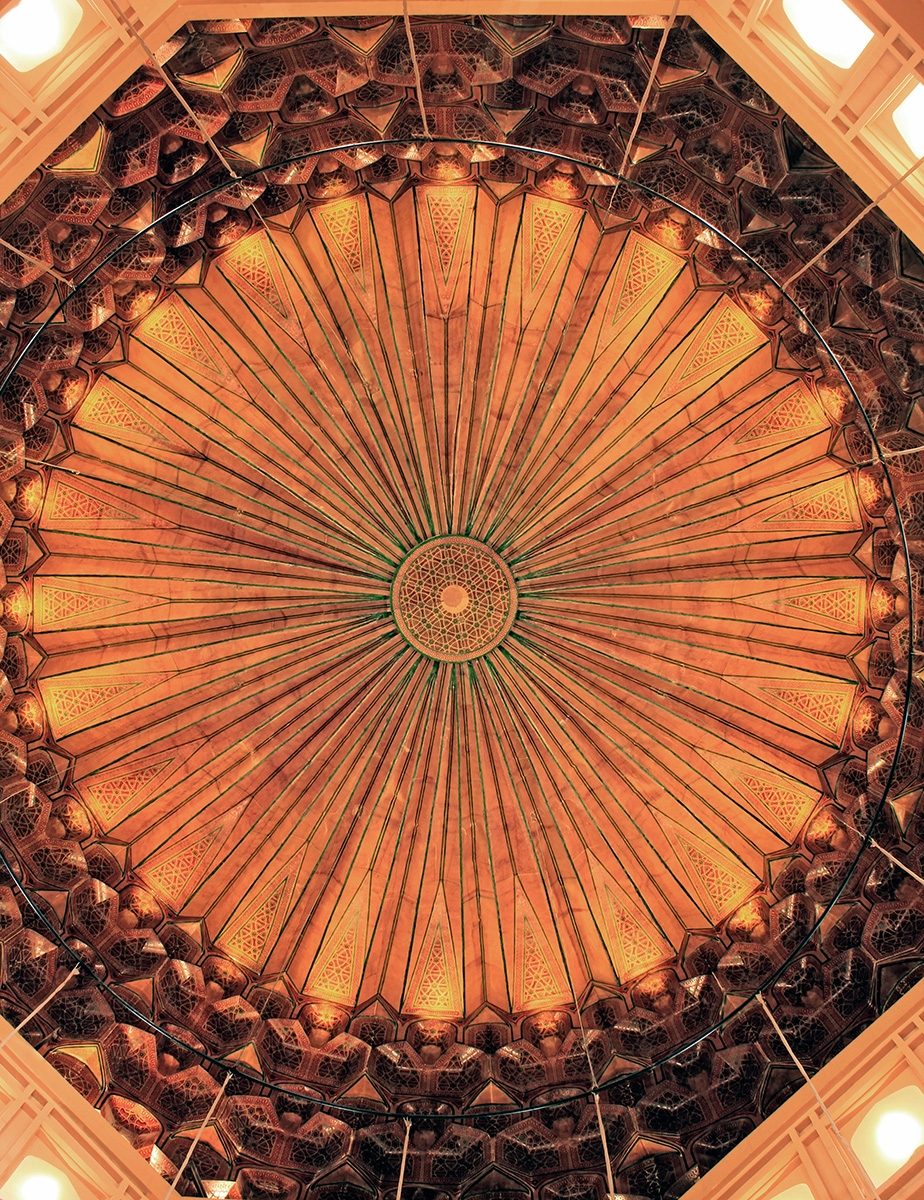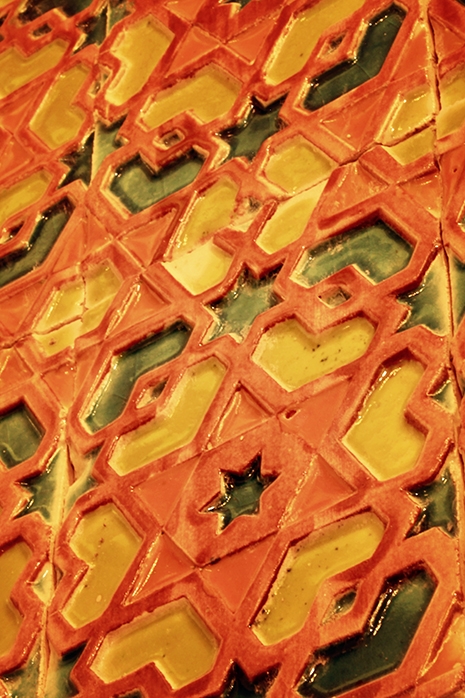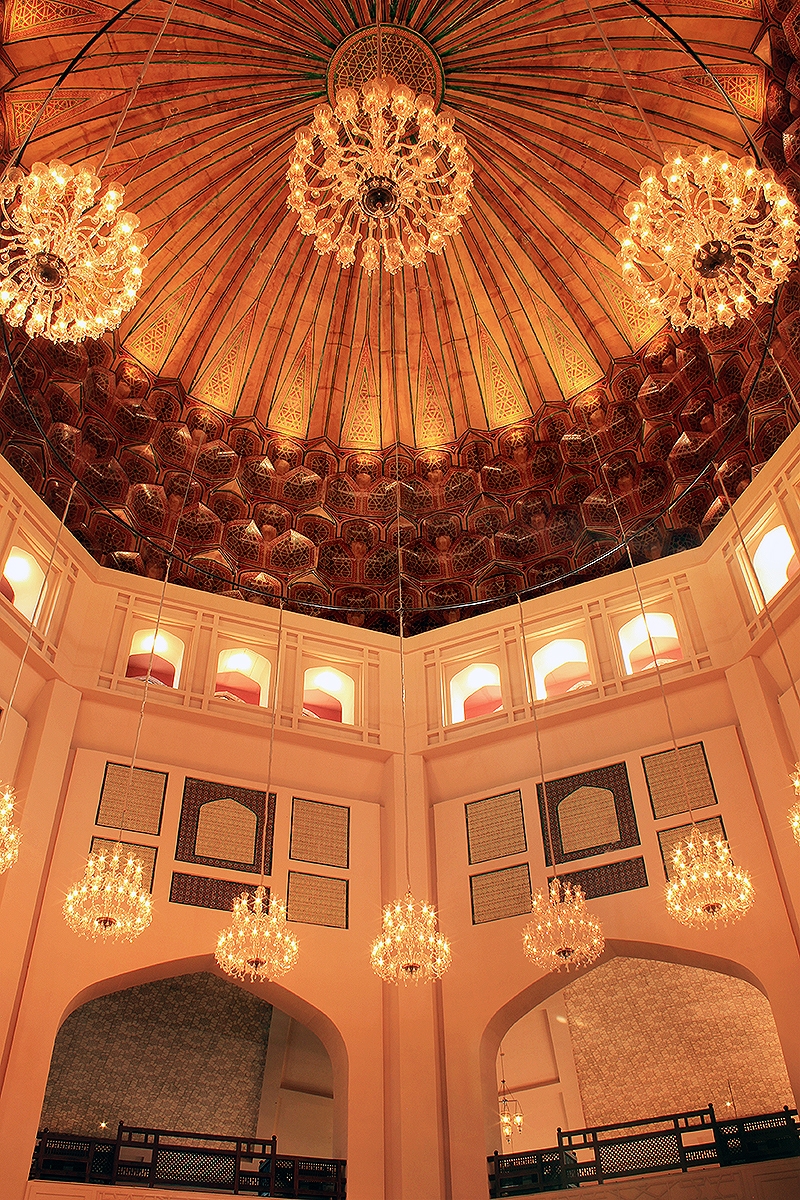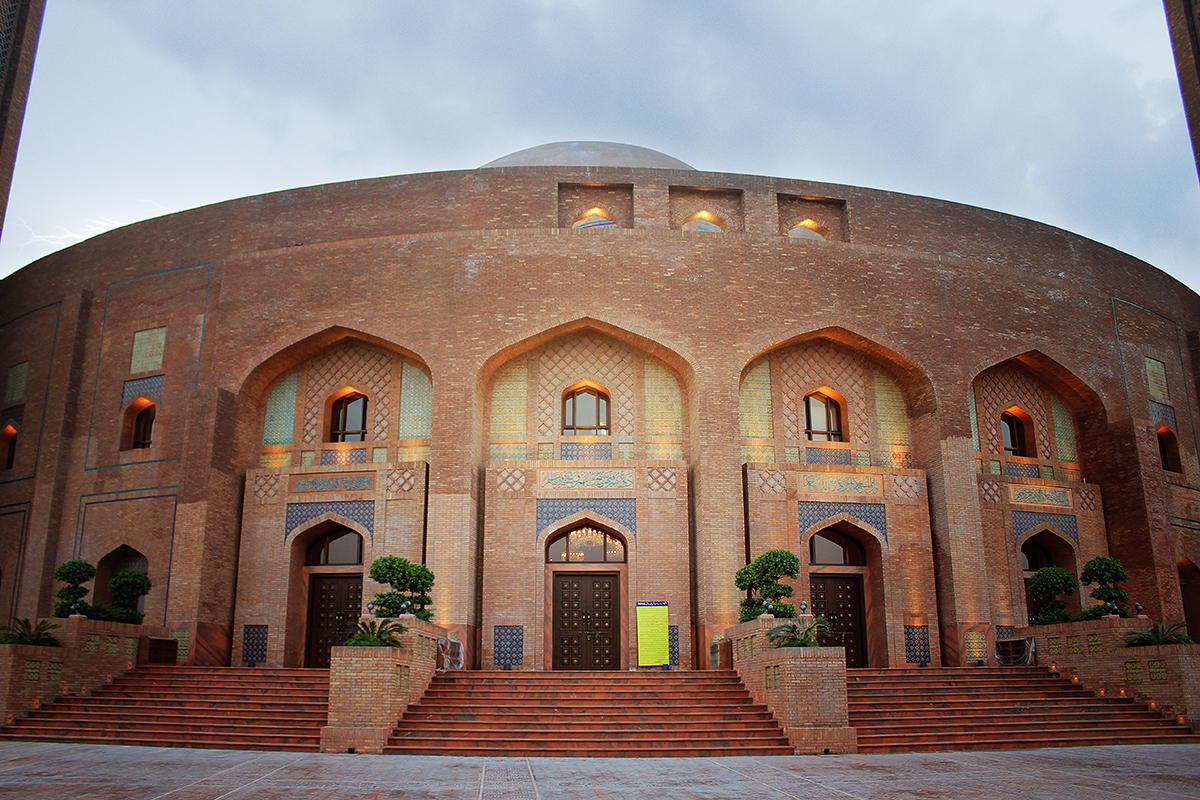Abstract:-
Years by years, month by month, week by week, Day by day, time by time, hour by hour, minutes by minutes and seconds by second’s evolution and innovation is taking place from small things to large things. Same thing is happening in architecture from ancient architecture to contemporary architecture because everything wants to excel from previous thing by taking positive attributes from it. In contemporary architecture we focus on sustainability which will be inform of material and architecture design. In mosques same thing is happening we are taking positive attributes from our past in mosque design and refining them into contemporary architecture. Islamic architecture have so much value in Pakistan and when we take name of Islamic architecture first thing that came to mind is mosque. Pakistan have so much Islamic architecture from Mughals periods. So selecting Bahria grand mosque as contemporary Islamic architecture and reading it architecture from design philosophy, architecture layout, architecture design elements and influence of traditional from previous Islamic architecture.
Table of Contents
- A Review of Mosque Architecture 3
- Introduction 3
- Architecture Design Inspiration 5
- Architectural Layout of the Mosque 6
- Main Prayer Hall 7
- Islamic Academy 11
- Minaret 12
- Paradise Garden Design Courtyard 14
- Ablution Area 15
- Conclusions 16
- References 17
- A Review of Mosque Architecture
The word "mosque" originates from the word "Mesjid", meaning the place where people prostrate to God. It has been distorted to Msguid to Mosquite and to the English Mosque.
It is also referred to as the House of Allah (The one, God, the Almighty Creator). That is where Allah is worshipped. It occupies the heart of Muslim life and the centre of its settlement.
Its importance has been heavenly emphasised and its form has been divinely guided. The function is clearly established in Sura 24, Aya 36:
"In houses which Allah has permitted to be exalted and that His name may be remembered in them, there glorify Him therin in the mornings and the evenings." (24:36)
Another verse establishes the building principle:
"Certainly a masjid founded on piety from the very first day is more deserving that you should stand in it; in it are men who love that they should be purified; and Allah loves those who purify themselves." (9:108)
Meanwhile, books of "Seerah", the life of the Prophet Mohammed (pbuh), refer to the divine guidance during his (Muhammed) life including the construction of the mosque in Medina. This first embryonic mosque soon developed into a complex building equipped with a number of functional and decorative elements and incorporating spatial arrangements considerably different from components and buildings of earlier religions. The symbolic meaning given to these components is also important.
- Introduction
The mosque represents the heart of Muslim religion and community. It is the House of Allah "Beit Allah" where one of the five pillars of Islam are conducted namely the five daily prayers and Friday "Salah". Additionally, a large number of Pilgrimage "Hajj" rituals are also carried out in Al-Harem As-Sharif (Kaabah), the sacred mosque. Such importance is further emphasized by the Quran in numerous verses (16 times in singular form and 5 times in plural), indicating "And that the mosques are Allah's therefore call not upon anyone with Allah" (72:18). In terms of community, the mosque is the place where members (the faithful) meet at least five times a day, united in the worship of one God, and stand equal in rows facing the direction of Kaabah.
The Mosque also embraced other functions in the past including the following through which the Mosque became the nucleus that created the characteristics of the Muslim society:
- A learning school for all types of religious, literary and scientific subjects.
- A court where justice was carried out.
- A political forum where citizens discussed their problems with the Khalifa. The tradition indicates that the ruler (whether a Khalif or an Emir) led the congregational prayer, discussed the affairs of the state, and often Friday Khutba contained political speeches ending with the community renewing allegiance.
Morphological component of the Mosque
The above features and functions forced the Muslim architect to adapt his structural, spatial and decorative designs to accommodate them in one remarkable entity. We find, for example, the dualism of dome and minaret achieved a perfect expression of the submission to Allah, which became central elements of Muslim religious architecture. The dome, popular in most cultures, had two main symbolic interpretations in Islamic architecture involving the representation of the vault of heaven and a symbol of divine dominance engulfing the emotional and physical being of the faithful. In functional terms, it is used to externally define the Qibla (direction of Kaabah) and internally lighten it.
Grand Jamia Mosque is a mosque located in Bahria Town, Lahore, Pakistan which is the largest mosque in the country by covered prayer facility and is 7th largest mosque in the World. The main hall of the mosque can accommodate 25,000 worshippers and it has a total capacity of 70,000. It has 21 domes and four 165 feet high minarets. These specifications make it the largest mosque in Pakistan in terms of covered area. Much of the building has been designed by Nayyar Ali Dada. It features marbled floors, tailor-made chandeliers and its ornate halls have been beautified with 4,000,000 mosaic tiles. The tiles have been handcrafted by artisans from Multan. An area on the second floor of the mosque has been reserved for women. The basement of the mosque has been reserved for an Islamic art gallery and a religious school.
- Architecture Design Inspiration
Chairman Bahria Town Malik Raiz Hussain visited Malaysia with his wife where he got inspiration from Mahatir Mohammad Mosque to build such a beautiful and largest mosque in Pakistan. Magnificent interior is inspired from fusion of traditional Islamic architecture and Pakistani culture. Almost there are 50 chandeliers from Iran and a custom made carpet from Turkey. The calligraphic inlays of the mosque are quite identical to Badshahi masjid of Lahore. Also the indoor flooring resembles with Wazir Khan masjid. Badshahi Masjid and Wazir Khan Masjid are brought into new glimpse of architecture which is designed to capture essence of Lahore and the surrounding cities. Previous the mosque was planned to be inspired from Abu Dhabi mosque.
- ARCHITECTURAL LAYOUT OF THE MOSQUE
|
Figure 1 MASTER PLAN |
The structure of the mosque can be divided into three horizontal planes. Level 0 comprises the Islamic research center. Level I occupy the maximum area of the mosque, comprising all the major spaces in the mosque which is main prayer hall and court yard. Level II defines the spaces which can be accessed from level I via staircases like mezzanine floor ladies prayer area. The four imposing minars define the corners of the main prayer area. The building was completed at the cost of rs.4 billion having capacity of accommodating 70,000 people which makes it to be the world’s 7th largest mosque.The calligraphic inlays of the mosque are quite identical to Badshahi masjid of Lahore. Also the indoor flooring resembles with Wazir Khan masjid. Courtyard sandstone bricks are orange hued and brought from Multan. The indigenous Architecture is woven in entirely local materials, reflecting the true essence of Indo-Islamic architecture with a rich blend of modern elements. The main structure is created from “Brick Gutka” made of special “Multani Mitti” to avoid saltpeter commonly found in Lahore Bricks.
The courtyard and corridors accommodate 14000 worshipers. Current Faisal Mosque Islamabad is the first largest mosque of Pakistan which is facilitating 10,000 people inside. Second largest mosque of Pakistan is Badshahi Mosque Lahore which can accommodate 8500 inside shade area. Now this mosque is officially the largest because it accommodates 70,000 worshipers indoors and 25000 outdoors.
- Main Prayer Hall
|
Figure 2 Main Entrance |
|
Figure 3 Prayer Hall |
The base of the entire structure is elevated 20 feet above the ground, with the rooftop elevating to 80 feet and the Grand Dome placed in the center like a majestic crown surrounded by 20 smaller domes. The mosque invites you in magnanimously, with 6 arched shape wooden doors and then dazzles you with views of white chandeliers, tile-mosaic and frescos of extraordinary beauty. The walkways are furnished with a fine quality wool carpet that has been custom-made and imported from Turkey. There are 3 layers of cushioning beneath the carpet making it extraordinarily comfortable and relaxing. The floors are tiled with stone color marble and the walls have woodwork done on them complemented by mosaic art. The ground floor comprises of the main prayer hall that is divided into 4 compartments, each separated by an arch and a staircase leading to the 1st floor. The first floor has wooden balconies made from black “Sheesham” which blend in perfect harmony with the luminous white chandeliers hanging from the Center Dome.
|
Figure 4 Center Dome Decorated with Mosaic Art in Subtle Colours |
The inner side of the Center Dome is beautifully decorated with mosaic art in subtle colors and inspiring patterns that descend into the elegantly detailed “Mihrab”. To the right of the Mihrab is
|
Figure 5 MInbar |
the “Minbar” and the mosque has been designed such that the Imam is visible to all the worshippers even when the prayer hall is full. The Minbar is simple yet elegant, made from “Sheesham”, standing 12 ft. high and placed strategically so the voice of the Imam is able to travel to all four corners of the mosque through a natural echo which is created when the sound waves bounce back from the main dome and travel through the surrounding domes.
|
Figure 6 Roof Top Plan Showing Dome sizes |
Main prayer hall is circle in shape which is divided into 2 section ground floor is for males worshippers and 1st floor is for women. Domes, play vital role in mosque.The Center Dome is the crown jewel of this magnificent piece of craftsmanship. Rising 40 ft. in height and spreading 50 ft. in width, it gives the feel of royalty to the entire mosque. Three different sizes of domes are made.1 main dome in prayer hall which can be seen from inside ,4 medium size dome with diameter of 24 feet these dome are just viewed from outside and 12 small size dome which can been only seen from outside.
|
Figure 8 Bah Uddin Zakariya tomb Multan Dome |
|
Figure 7 Bahria Grand Mosque lahore dome |
Main dome resemble from Bah Uddin Zakariya tomb Multan because most of the part and work is done on the basis of Multan culture. 24 arch windows are used 3 on each octagonal sector which are the main source of natural light. Below the windows tile-mosaic and frescos inlay work is used which are bought from Multan art.
|
Figure 9 Caligraphy done on Domes |
From outside gutka is used on exterior cladding and calligraphy is done with the help of ceramic glazed tile 6” x 6” (Turquoise)
|
Figure 10 Roof ceiling Wallpaper layout and design pattern |
Wall paper is used in main prayer hall ceiling design which is red and black in colour having flower and star shape motives on the basis of geometric patterns design which is designed by architect having Sindhi Ajrak motives and colours.
|
Figure 11 Ground Floor Plan |
|
Figure 12 Main Entrance Door |
There are 6 main doors for entering in main prayer hall which are made of wood and centralized by mosaic and blue tile work and calligraphy on above.While entering to main prayer hall there are some problem regarding grandness and orientation of prayer carpets that are not well placed. When we entered to main prayer hall pillars and first floor slab will restrict visitor eye from grandness but when user he/she sit can easily see grandness but columns remains play blockage element in vision of seeing imam.
- Islamic Academy
|
Figure 13 Basement Plan (Islamic Academy) |
The basement comprises of an Islamic academy that is completely functional and is offering religious courses along with modern education. It is a state-of-the-art institute offering the finest educational services & facilities of the 21stcentury. Vc office, 4 faculty room,1 staff lounge,4 admin offices, 1 meeting room,1 library,2 labs 23 class rooms ,1 auditorium/multipurpose hall and 1 store.
|
Figure 14 Lecture Room |
Some demerits in Islamic academy are 1) problem of natural light in absence of artificial light and No proper air ventilation 2) No proper fire exits are made in case of emergency. 3) Columns in multipurpose hall which block the vision of visitor.
|
Figure 16 lobby |
|
Figure 15 Multipurpose Hall |
- Minarets
|
Figure 17 Minaret plan |
|
Figure 18Bahria Grand Mosque Minaret,Lahore |
|
Figure 19 Great Mosque, Minaret, Kairouan, Tunisia |
In Islam, a minaret is an element of Islamic religious architecture. It is the tower traditionally used by a muezzin, or crier to call the faithful to prayer five times each day. Minarets are always connected with a mosque, sometimes by an elevated passageway. At the time of the prophet Muhammad, the call to prayer was made from the highest roof in the vicinity of the mosque. The earliest minarets as such were former Greek watchtowers or the towers of Christian churches. Today, calls to prayer are usually done in the prayer hall through a loudspeaker, and minarets serve mainly decorative purposes. Today, calls to prayer are usually done in the prayer hall through a loudspeaker, and minarets serve mainly decorative purposes. The oldest minaret in the world is in Kairouan, Tunisia. The construction of the minaret is also often attributed to this period, although some scholars consider it to be part of the later work of Ziyadat Allah. Built between 724 and 727, it has a massive square form. Inspiration of minaret is also taken from the Great mosque kairouan Tunisia mosque minarets. Bahria grand have same massive square foam. Four 165 feet high minarets with 3 stages of square and having dome on above. On all 4 side of minarets same form of detail is done. On the top of dome brick (Gutka) in fiber glass finish are used below small square minaret part 3”x3” handmade ceramic tile (Turquoise) after that 2nd square of minaret start which also have motives (J) in hand made ceramic tiles (Turquoise) below it 3rd square start which have railing in fiber glass covered finish. On 3rd square Jharoka is used which is made of fiber glass and having wooden texture on it .On the outside of Jharoka it is covered by hand made tile motive (K) (mosaic) below it again motive (J) in hand made ceramic tiles (Turquoise) which centralized the motive (J1) handmade ceramic tiles (Turquoise). There are 4 door 1 on each side of square 1 is openable wooden door and 3 dummy wooden doors. Each wood door have Gutka, handmade ceramics tiles (Blue), handmade ceramics tiles (Mosaic) on sides.
|
Figure 20 Motive K |
|
Figure 21 Motive J1 |
|
Figure 22 Motive J |
|
Figure 23 Minaret Elevation |
- Paradise Garden Design Courtyard
|
Figure 24 Court Yard |
Courtyard is inspired from Badshahi mosque Lahore. Its design was inspired by Islamic, Persian, Central Asian and Indian influences. Like the character of its founder, the Mosque is bold, vast and majestic in its expression. Courtyard has been designed in the typical “Charbagh” style, which is a Persian-style garden layout seen in many great mosques of the Sub-Continent. The quad shaped garden is divided into four sections, through four walkways with a beautiful water fountain in the center. The courtyard is walled by corridors on all sides, made up of arch shaped aisles and columns that form rows of endless arches which create a magical effect like that of an arch shaped tunnel leading into a completely new dimension. In Islam the garden prefigures Paradise and the tradition of paradise garden designs originated from the Mughals. The courtyard serves as an outdoor praying facility as well as a gateway, rich with greenery and an abundance of trees and flowers. Gutka, blue tile, mosaic and Kashi Kari work was done on the arch shaped aisles and columns that form rows of endless arches. Blue tile and flower pattern is similar present on the shrine of Shah Rukn-e Alam and Shrine Sakhi Yahya Nawab Multan.
- Ablution Area
The ablution area is located in the basement, beneath the courtyard and has a separate entrance. It comprises of gracious layouts with marble tiling and imported fixtures. There are also shower cabins to perform “Ghusal” and Indian style toilets with Muslim showers. The ablution area can accommodate hundreds of people at a time.
|
Figure 25 Ablution area section |
|
Figure 26 Ablution area Plan |
- Conclusions:-
As mosque is located in a city which had so much trend of Islamic architecture in his past by keeping this thing in mind and using local resources in mind and elements that resemble the city past and make new thing that not be totally contrast but it will blend with environment and make its identity. Somehow building succeeded in this task but also lack behind in detail architecture work which should be kept in mind while designing Islamic architecture. Mosque have massive structure which initially attract the visitor. When visitor enter in it courtyard and ablution area give grandness effect in architecture while walking toward main prayer hall and Islamic academy vision of person restrict due to complex and circular structure that lead toward prayer hall. Columns are not placed perfectly in hall due to which there are many issued take place like vision and grandness which totally eliminated in this mosque. Light have vital role in Islam which reflect (Noor) but there is big issue of light in it only windows are present along dome side which are used for this purpose but they are not sufficient. Islamic academy have same issue like light and ventilation.in multipurpose hall columns are present due to which multipurpose hall is not well-designed. On exterior of building the material is bought from Multan which is Gutka that somehow resemble with Redstone in Badshahi mosque which reflect tradition of city adding blue tile work in it from Multan make it more traditional. Over all compering to contemporary mosque in Pakistan and Asia this mosque is more appealing neglecting few mistake which make this mosque one of best contemporary architecture in this region.
Bibliography
archpress. (n.d.). Retrieved from http://www.archpresspk.com/: http://www.archpresspk.com/contact-us
islamic art. (n.d.). Retrieved from http://islamic-arts.org/: http://islamic-arts.org/2015/grand-jamia-masjid-bahria-town-lahore/
pakreviews. (n.d.). Retrieved from http://www.pakreviews.com/bahira-town-grand-jamia-masjid-worlds-7th-largest.
Rusmir Mahmutcehajic, F. w. (2006). The Mosque The Heart Of Submittion Rusmir Mahmutcehajic. New York: Fordham University Press .
Saoud, R. (2002). A Review On Mosque Architecture. Manchester: FSTC Limited.

