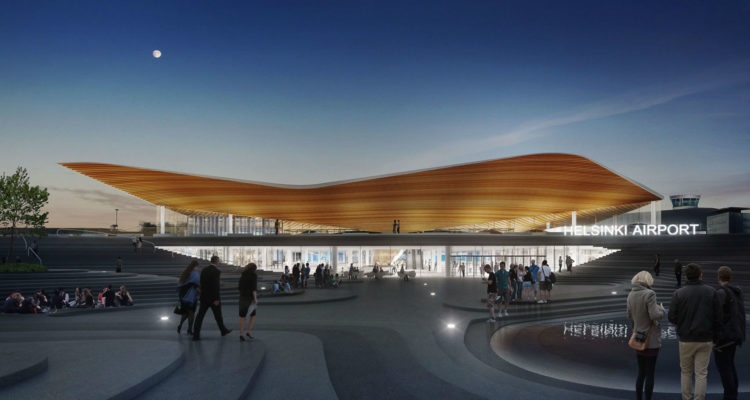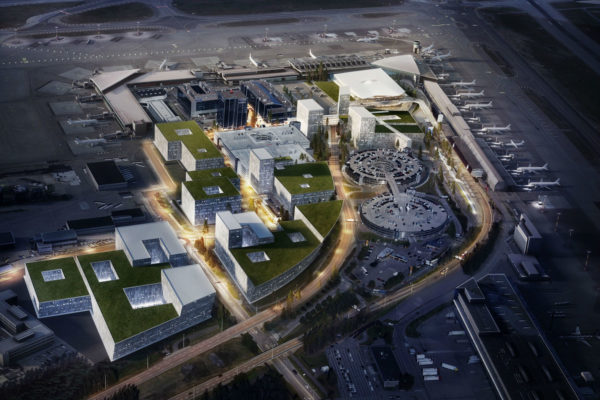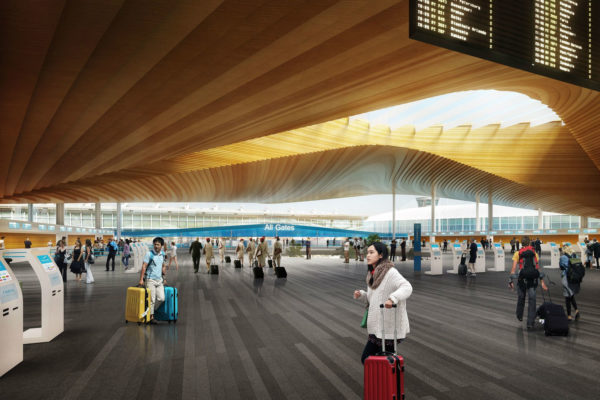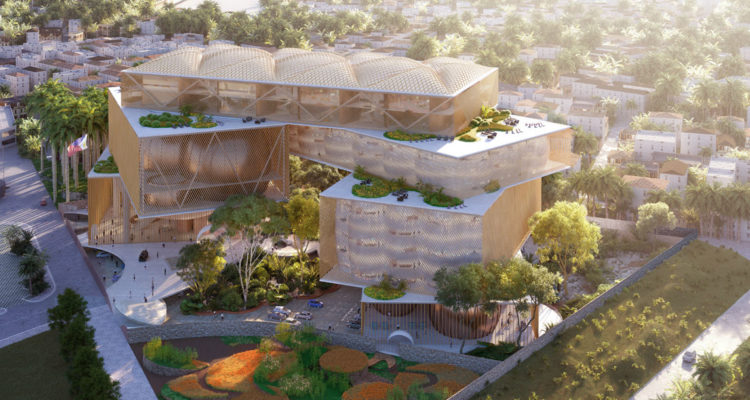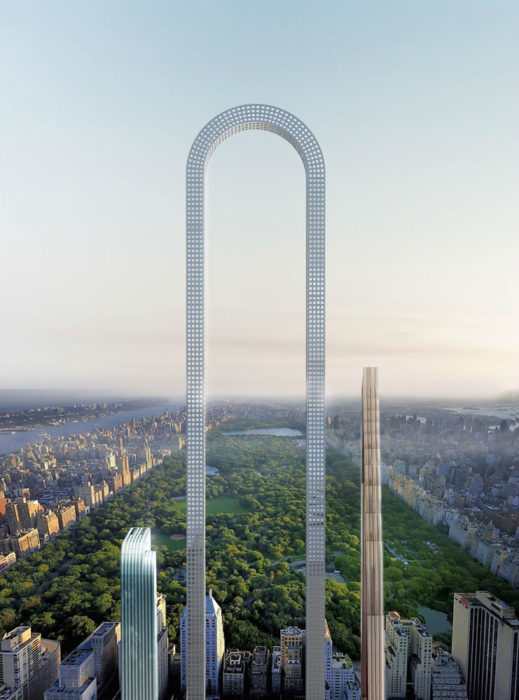ALA Architects, HKP Architects, and Ramboll have won an invited competition to renovate and expand Terminal 2 at Helsinki Airport. The competition was organized by Finnish airport operator Finavia which seeks a new plan for an airport that can efficiently serve up to 20 million passengers per year. The new expansion proposal includes two buildings: the “City Hall” and “Security Box”. The “City Hall” will house the departure and arrival halls, while the “Security Box” will have the check-in and baggage claim areas. The current terminal’s departure and arrival halls will be made into gate areas, providing extra space for passengers and services. “The aim is to simplify the airport structure in such a way that the passenger will recognize both the entrance and the whole process from arriving at the terminal to boarding a plane at a glance,” explains ALA Architects.
The expanded terminal design presents the new “City Hall” building as the new face of the terminal, while the “Security Box” will be recognizable in the background by its blue-colored façade. The “City Hall” building design features a smooth wave-like wooden roof on top of a continuous space enveloped in glass. The pre-fabricated roof will be manufactured from spruce-clad glulam elements, inspired in its design by the massive plywood sculpture “Ultima Thule” by artist Tapio Wirkkala. The piece was commissioned by the Finnish government for the Nordic Pavilion at the Expo 67 in Montreal. The outdoor plaza in front of the terminal is, also, inspired by another artwork from Expo 67 by Laila Pullinen, called “Sun of the Fells”. The artwork depicts “the forces of nature, the sunset, as well as the rugged Lappish scenery with its shadowy slopes and snow blanket formed by the winds,” as described by the artist.
“The plaza is like a counterpart to the ceiling of City Hall,” explains ALA Architects. “The three-dimensional surface hides the deck-like structure of the plaza and the drop-off ramp. This surface connects the different levels and routes both visually and physically.” The plaza will also contain a pool which collects runoff rainwater in summer and becomes a skating rink in winter, and the steps, outside the main entrance, to the upper level, will double as seating for passengers.
The design of the new expansion offers equal arrival and departure routes for passengers. “The lower level is used by arriving passengers, as well as by those coming to the terminal by bus, train, bike or foot and those coming from the parking facilities,” explains the architects. “This is why the identity of this level receives as much attention in the design of the departure hall.” Both zones are linked together by the large openings in the upper departure hall level. The construction of the terminal expansion will begin in fall 2018, and it is planned to be completed in 2021.





